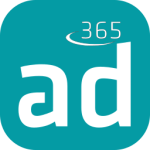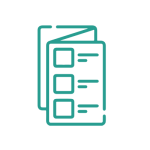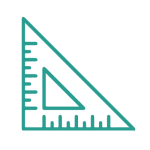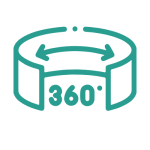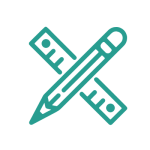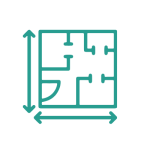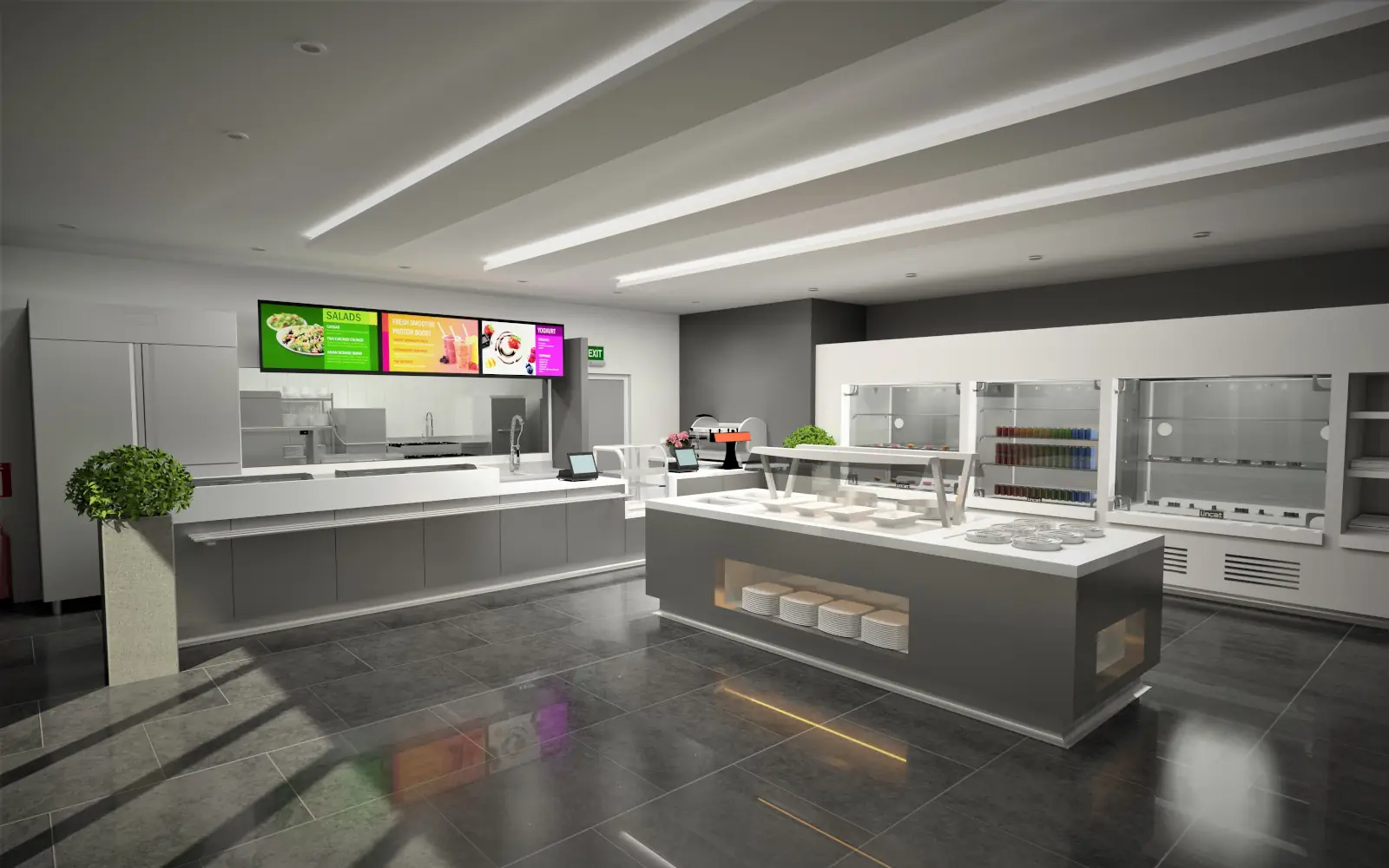
Autodecco 365, Restaurant Design Software
Discover Autodecco 365, our most powerful, comprehensive, versatile, and flexible version for restaurant design. Its subscription format is tailored to the needs of each customer, with a monthly, semi-annual, or annual subscription. You can easily download it from our website and run it on any computer using your username and password. This program includes all cloud services, support, and regular updates.
Key Features of Autodecco 365:
Recommended System Requirements:
Operating System: Microsoft® Windows® 10 / 11 – 64-bit (fully updated). Please note that Autodecco is not compatible with Apple macOS or Linux operating systems.
Processor: Intel i5 – i7 at 3GHz or higher with 4 cores / 8 threads or more (currently not supported: “Intel Core X-Series” and “Intel with Iris Xe GPU“).
Hard Drive: 50 GB of free space.
RAM: 16 GB of RAM or higher.
DVD-ROM: Not required.
Mouse: 2-button mouse with a central scroll wheel.
Monitor: 17″ with a resolution of 1920×1080 (minimum resolution: 1680×1050).
Graphics Cards: Autodecco works with any card that is compatible with OpenGL2. For optimal rendering times, it is recommended to use an NVIDIA graphics card with at least 4 GB of VRAM. Recommended models include the 1050, 1650, or 3050 or higher.
IMPORTANT NOTE: Microcad Software cannot guarantee functionality on all hardware systems, new processors, new graphics cards, or new operating systems.
General Features of Autodecco 365:
Work Environment:
Intuitive and straightforward. Reduced learning curve for inexperienced users. Fewer clicks and direct access to all commands spread across 8 tabs.
Architecture:
The option to start from scratch or use predefined templates. You can also use an AutoCAD® drawing as a reference for the kitchen’s architecture without the need for measurements.
Catering Equipment:
Manufacturer catalogs and a universal catalog regularly updated with over 1,500 equipment references for production and more than 1,000 generic references for cooking, refrigeration, washing, shelving, and worktables.
Photos, Lighting, and Visualization:
3D photos can be generated at four levels of quality:
Fast: Images generated in seconds with great realism in lighting and shadows.
Medium, Slow, and Very Slow: Professional-quality images that can hardly be distinguished from a real photo.
360 Panorama:
Autodecco allows you to generate a 360º panoramic view that you can show to your client at any time. They can look around and see the details in the highest quality. The virtual model is stored in the cloud, and access is provided through a link that can be shared via email or text message.
Plans, Annotations, Dimensioning, and Installations:
The ability to generate plans with automatic dimensions and installation symbols, or place them manually, both in plan view and elevation. Automatic legend generation.
Printing Plans and Photos:
Print high-quality plans in any format with customizable line thickness and title block. Create artistic images from a render with various filters such as watercolor, oil painting, pencil sketch, vintage photo, grayscale, black and white, and more.
Customization:
Autodecco features an Accessory Library Editor that allows you to tailor the Universal Catalog to your client’s needs. It provides tools for creating and maintaining a custom catalog using AutoCAD® blocks.
Appliances, Accessories, and Linear Elements:
With over 300 models of refrigeration equipment, more than 270 models of washing equipment, and over 400 elements for preparation.
Custom Cabinets:
Autodecco’s custom cabinet module is based on Autoclosets, another development by Microcad Software. It allows you to design the cabinet and insert it into a previously drawn room.
Autodecco 365 Restaurant Design Software FAQs
Compare all versions to find the one that best suits your needs.
Accessories Library Editor
Access the Catalogue Accessories Editor with Autodecco 365.

